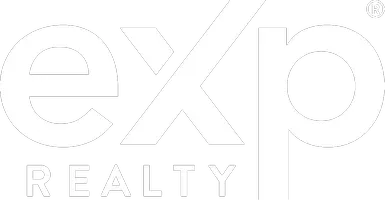$275,000
$264,500
4.0%For more information regarding the value of a property, please contact us for a free consultation.
3 Beds
1 Bath
903 SqFt
SOLD DATE : 07/01/2025
Key Details
Sold Price $275,000
Property Type Single Family Home
Sub Type Detached Single
Listing Status Sold
Purchase Type For Sale
Square Footage 903 sqft
Price per Sqft $304
MLS Listing ID 12366600
Sold Date 07/01/25
Style Ranch
Bedrooms 3
Full Baths 1
Year Built 1971
Annual Tax Amount $5,196
Tax Year 2024
Lot Size 9,147 Sqft
Lot Dimensions 73 X 125
Property Sub-Type Detached Single
Property Description
Welcome to 950 Arlon Road - a well-maintained, one-owner home full of potential and ready for its next chapter. This 3-bedroom, 1-bath ranch is nestled on a generous lot graced with mature trees, offering both privacy and a serene setting in a quiet Aurora neighborhood. Inside, you'll find brand-new wood laminate flooring throughout and a fresh, professional paint job that gives the home a clean, modern feel. The spacious living area is filled with natural light, creating a warm and inviting atmosphere. The kitchen is fully equipped and all appliances stay, making this home move-in ready. Additional features include a full, unfinished basement providing ample storage or future living space, and a 1-car detached garage for convenience. This is an estate sale and is being offered as-is, presenting a great opportunity for buyers looking to personalize a solid, lovingly cared-for home. Don't miss your chance to own this gem with so much to offer-schedule your private showing today! NOTE: Water softener probably does not work and will not be replaced/repaired.
Location
State IL
County Kane
Area Aurora / Eola
Rooms
Basement Unfinished, Full
Interior
Interior Features 1st Floor Bedroom, 1st Floor Full Bath, Dining Combo, Granite Counters
Heating Natural Gas, Forced Air
Cooling Central Air
Flooring Laminate
Equipment Ceiling Fan(s), Water Heater-Gas
Fireplace N
Appliance Range, Microwave, Dishwasher, Refrigerator, Washer, Dryer, Disposal
Exterior
Garage Spaces 1.0
Community Features Curbs, Sidewalks, Street Lights, Street Paved
Roof Type Asphalt
Building
Lot Description Mature Trees
Building Description Aluminum Siding, No
Sewer Public Sewer
Water Public
Level or Stories 1 Story
Structure Type Aluminum Siding
New Construction false
Schools
Elementary Schools Smith Elementary School
Middle Schools Jefferson Middle School
High Schools West Aurora High School
School District 129 , 129, 129
Others
HOA Fee Include None
Ownership Fee Simple
Special Listing Condition None
Read Less Info
Want to know what your home might be worth? Contact us for a FREE valuation!

Our team is ready to help you sell your home for the highest possible price ASAP

© 2026 Listings courtesy of MRED as distributed by MLS GRID. All Rights Reserved.
Bought with Martha Ochoa of Coldwell Banker Real Estate Group







